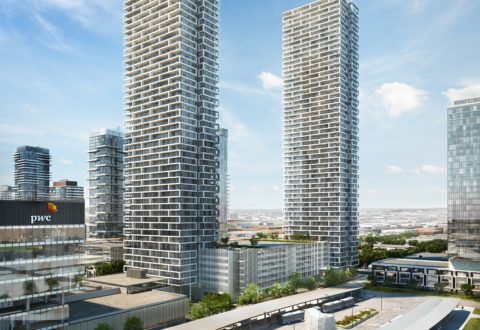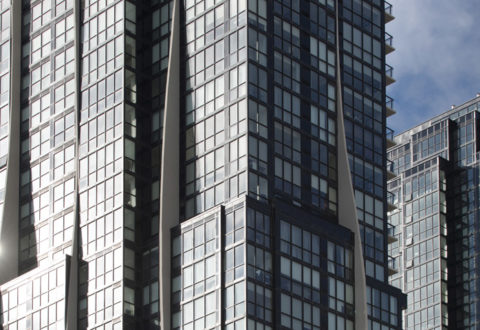
Transit City 1-3 by CentreCourt and SmartCentres
Transit City 1-3 by CentreCourt and SmartCentres Transit City will be the first residential buildings in the 100-acre…

At the heart of Vaughan’s downtown, the community meets at this 220,000-square-foot complex with direct access to the VMC subway station.
PwC-YMCA Tower is a mixed-use building with Class A office space and a new Centre of Community for the Vaughan Metropolitan Centre, which opened in 2021.
Tenants
PricewaterhouseCoopers (PwC) is the lead tenant with 77,000 square feet of office space on four floors.
Scotiabank will occupy 23,000 square feet of office space on the 8th floor plus a 3,500 square foot retail branch on the ground floor.
Balzac’s Coffee Roasters is open on the ground floor.
VMC Centre of Community
The Centre of Community is an innovative space collaboratively owned by the City of Vaughan and YMCA of Greater Toronto, within this tower owned by SmartCentres.
The City of Vaughan has 24,300 square feet for a new Vaughan Public Library branch, performing arts studios, and a community kitchen.
The YMCA of Greater Toronto has 71,500 square feet for a new flagship location.
The facility will offer a large pool, fitness area, gym, conditioning room, youth zone, fitness studios, and community rooms, along with a range of classes.
The YMCA will also offer licensed not-for-profit child care. Highly-trained and registered early childhood educators will develop innovative programming, guided by the YMCA’s evidence-based curricula.

Transit City 1-3 by CentreCourt and SmartCentres Transit City will be the first residential buildings in the 100-acre…

Mobilio by Menkes and QuadReal Mobilio will feature a mix of mid-rise condominium towers and two bedroom and…

Cortel Group’s latest condo release, Nord East and Nord West, are the 3rd and 4th high rise towers at Expo City.

VMC’s first residential community, EXPO City, is well underway. Located at the eastern gateway to the VMC, the first two towers are now occupied. Towers 3 and 4 are now under construction.